
The files A-1 through D-2 make up the set of plans submitted to the county for approval and getting permits. They all are various sub-versions of H139b.16...
The M-1 and P-1 files are tentative HVAC and plumbing detail layouts.
The highlighted and comparison files are for tracking foundation plan revisions and comparison of the foundation plan to the floor plan (two different companies).
The heat loss calculations file was done by EST.
Note: “Updated” files are more recent than originally submitted.
Dated: March 4, 2013
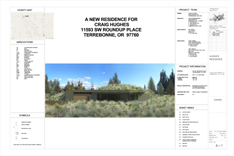
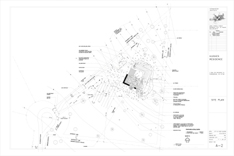
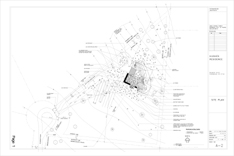
A-1 Cover Sheet
**UPDATED**
A-2 Site Plan
**UPDATED**
A-2 Site Plan : 8-1/2”x11”
(2.1 MB)
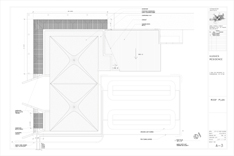
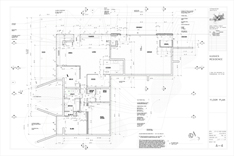
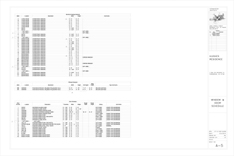
A-4 Floor Plan
**UPDATED**
A-5 Window and Door Schedule
**UPDATED**
A-3 Roof Plan
**UPDATED**
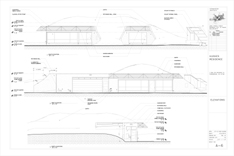
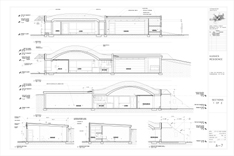
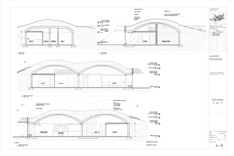
A-7 Sections 1
**UPDATED**
A-8 Sections 2
**UPDATED**
A-6 Elevations
**UPDATED**
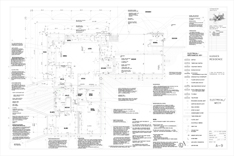
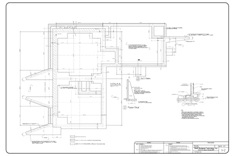
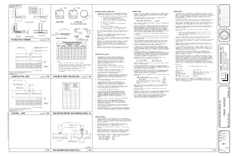
A-9 Electrical / Mechanical
**UPDATED**
S-1 General Structural Notes
S-2 Foundation Plan
**UPDATED**
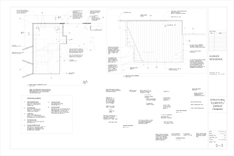
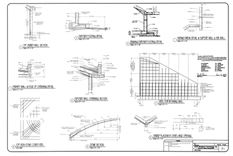
Detail Sheets
D-1 and D-2
S-3 Structural Elements / Garage Roof Framing
(2.4 MB)
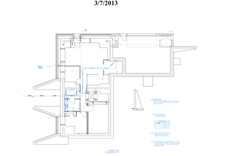
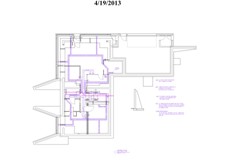
P-1 Plumbing
**UPDATED**
4.0MB
M-1 Mechanical
**UPDATED**
5.7MB
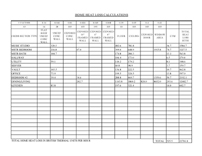
Heat Loss Calculations
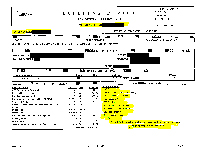
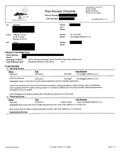
Construction Permits and Inspections
Plan Review Checklists

Page last updated:
Jan 18, 2025 - 06:47 PM
Copyright materials by respective owners (Hermannsson, EST, Google, etc.).
Original content copyright 2009-2025 Craig W. Hughes, all rights reserved.