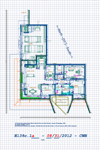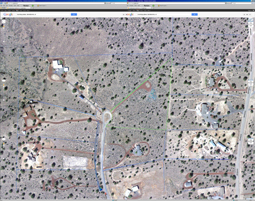|
|
 |
 |
 |
|
|
 |
 |
 |
 |
|
The current design is H139c. The design changes from the previous version are:
- There have been many small tweaks and changes in the past months since the H139b.17 changes. These mainly have to do with continuing resolution (still finding out about all the minor details), adjustments and subsystem choices.
- One major change was that EST now says that the actual top-of-slab to bottom-of-roof-dome measurement is 7’-8” instead of 8’-0”. They did tell me 2 years ago it was 8’-0”. Although this does not sound like much, it throws a lot of things off which have to be revisited and reviewed. A bit costly.
- The bottom of the dome is called the “springer” point.
- Maximum for windows and doors rough openings : 88" from the top of footing, 84” from the top of the slab.
- An 8" header exists for all module openings, down from the springer point.
- Windows 4" shorter:
- External window wall: 4'-6" -> 4'-2".
- The transom window above the inside airlock door was taken out.
- Transom above outside airlock door: 0'-8" -> 0'-4".
- Office windows: 4'-4" -> 4'-0".
- Module/Internal walls 7'-8" high:
- Doors:
- Inside airlock door: 7'-0" -> 6'-8".
- Office door: 7'-0" -> 6'-8".
- Hallway door: 7'-0" -> 6'-8".
- All ceiling heights 7'-6".
- Ensure all affected items are adjusted:
- Ceilings.
- Domes, garage roof.
- Module cutouts: 7'-4" -> 7'-0".
- Overhangs, parapets, retaining walls and sunshade.
- Wall cabinets.
- High outlets, data ports, etc.
- Hallway/Dome tube lights: can attach them to the 8" header.
- Room lights.
- Top of internal walls trim.
- Upper storage area guardrailing.
- Upper storage area vent walling.
- All vents.
- Earthtube.
- Finally got EST’s boiler plate section 2 “Footings and Concrete”. This highlighted that the standard parapet height was not 4’-0” as verbally discussed, but instead 3’-10”. EST also wants 10” of buffer between the top of the earth and the top of the wall, behind the parapet wall (on the dirt side); which makes the dirt 3’-0” high. This was changed
- Got the footings, plumbing and heating plans worked out with EST, which includes pilasters for the long rear garage wall, and exact layouts for plumbing runs, duct work and registers.
- John’s changes:
- Recessed external flood lighting for the outside of the garage (front and kennel side).
- Entrance grates (both front door and garage) to help keep dirt and garage fumes from entering the house. The garage grating would have a bottom tube extending out to “daylight” for fumes to escape (automotive fumes behing heavier than air).
- Added a lighted address on the front of the garage left of the doors.
- Added “up” lights for the outside patio, though they need to be shielded to prevent nighttime light pollution.
- Plumber feedback:
Floor drains are expensive. Reduced them to just two required ones; and the kennel drains straight out to daylight in order to not push down the entire septic drain system unnecessarily low.
- All plumbing changes per H139b.18g.Plumbing.P1.Review.v2.pdf.
- Heating (HVAC) feedback:
I don’t yet have a full feedback on this system yet. I am still evaluating cost/performance ratios for ground loop versus air source heat pumps. In either case, EST has made a solid argument for the duct work system they designed for this house; it needs fresh air for obvious reasons and to also prevent mold, mildew, etc. growth on the inside of the module walls and ceilings.
- All HVAC vent placements per H139b.18g.Heating.M1.Review.v2.pdf.
- Sunshade:
- This house, at its current location and climate zone, has a dominant heating mode.
- We are currently headed into the winter (heating) season.
- Evaluation of the need and scope of a sunshade will take place next summer.
- Per year long observation and average monthly charts, heating may be required up through some time in May.
- Shading may be required as late as August or September.
- This means that any sunshade should only be active June through September.
- Not tied to the sun’s position (solstice at June 21).
- Indicates non-permanent shading, if needed at all.
- The ability to put it up and take it down per season, not per solstice.
- Electrical feedback:
Worked on many cost-saving changes with the electrician.
- All electrical changes per H139b.16t.2.Hughes a9 elec_mech.v4.pdf, page 2.
- Additionally, per the above document, a 240V outlet was designated in the garage for future electric vehicle (EV) or hybrid vehicle use.
- County required change: the built-in closet in the office needed to be removed or else the office would have to be classified as a “bedroom”, requiring direct outside egress (which by no means is it even close to any such thing). This closet was for outside clothing (winter jackets, boots, etc.). A coat rack or mobile closet (not built in) will suffice.
- Other changes:
- Earthtube updated dimensions:
- (1) 2137 sf * 9.64' average height = 20,601cf.
- (2) 20601cf * 4 / 24 / 60 = 57.2 cfm (58 cfm).
- (3) 6" tube (6.065" NID) = 0.20063 sf (pi*r^2).
58 cfm / 0.20063 sf = 289 fpm through tube.
- Reduced the number of 90 degree turns by about half, making it much easier to clean out.
- Length reduced from about 100’ to about 75’. Not ideal, but workable.
- Second “Fresh Air” tube added to allow extended maintenance time (airing out after cleaning, etc.).
- Studio:
- Removed Studio ceiling (open to dome) for ventilation for ceiling as well as walls.
- The asymmetric ceiling shape will have to be dealt with via wall and ceiling acoustical treatment.
- The ceiling is a partial dome, sound waves tend to go to the top of the dome before propagating back down.
- Treatment at the top would, theoretically, be very effective.
- Changed lights: wall sconce Eurafase 7277-24 currently being evaluated.
- Added second HVAC supply register and centered both supply registers in room (symmetric placement).
|
|
![]() |
 |
 |
|
Note: the interim up-to-date plan files are on the submittal set page. I will be getting an update on this page when time permits, along with a set of change notes.
|
 |
 |
|
--- No pictures yet. ---
|
 |
 |
|
All previous concept pictures are still on the older pages: H139b and the full set of H138 pages, as well as the previous build site’s pictures H137g.
|
 |
 |
|
The design has progressed in its development. From this page, you can navigate to some of the previous design milestones. Each one has had its focus, as is described on the individual pages.
|
|



