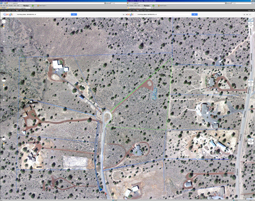|
|
|||||||||||||||
|
Dated: March 4, 2013 |
|||||||||||||||
|
|
|||||||||||||||
 |
|||||||||||||||
 |
|
H138g. The design changes from the previous version are: H138g.1:
H138g.2:
|
||
|
|
||||||||||||||||||||||||||||||||||||||||||||||||||||||||||||||||||||||||||


