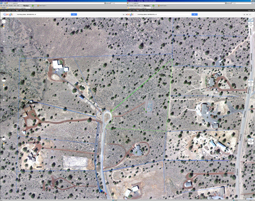|
|
|||||||||||||||||
|
Dated: March 4, 2013 |
|||||||||||||||||
|
|
|||||||||||||||||
 |
|||||||||||||||||
 |
|
H138f. The design changes from the previous version are: H138f.1:
H138f.2 through H138f.6:
|
|
|
|
||||||||||||||||||||||||||||||
|
H138f.1 |
|
|
H138f.2 through H138f.6 |
|
|
|
||||||||||||||||||
































