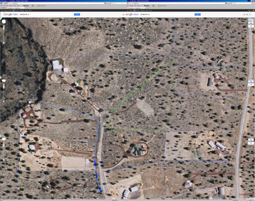|
|
|||||||||||||||
|
Dated: March 4, 2013 |
|||||||||||||||
|
|
|||||||||||||||
 |
|||||||||||||||
 |
|
H138b: The design changes from the previous version (Grass Valley) are:
|
|
|
||||||||||||||||||||||||||||

